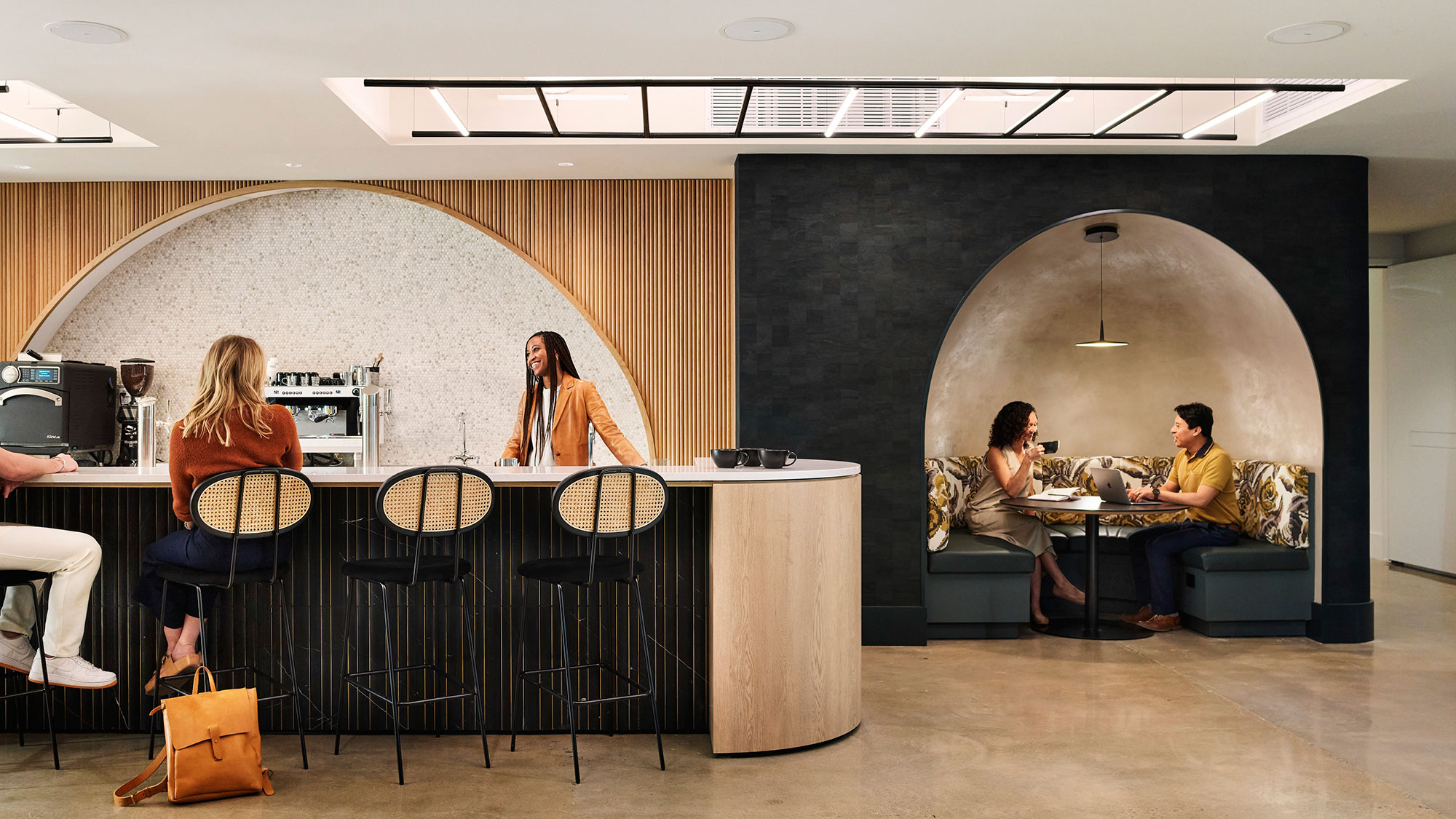Redefining Class A Office Space in Charlotte: A Prototype for Emerging Cities
January 23, 2024 | By Carrie Renegar
Emerging cities such as Charlotte, North Carolina, are experiencing a renaissance of Class A business repositioning through elevated amenities that are attracting and retaining top tier tenants. The demand for aspirational yet attainable hospitality-infused spaces is increasing in second-tier cities that enticed businesses and individuals during the pandemic and continue to thrive.
While workplace occupancy has fallen in many U.S. cities, Charlotte is an exception in demonstrating how reinvigorated buildings are keeping older assets competitive and vital in a region known for its temperate climate, significant ecosystem of tech and financial sector opportunities, reputable colleges and universities, and young population demographics.
Data for the Gensler City Pulse Future of the Central Business District (CBD) Study revealed that hybrid workers haven’t abandoned their CBDs. About two-thirds (66%) of hybrid CBD-based workers visit their CBDs at least some of the days that they work remotely, while 58% of downtown hybrid employees work from cafes, coworking spaces, and other third places within their CBDs. City Pulse 2023 research affirmed that the design of CBDs transcends aesthetics, influencing every aspect of the urban experience and affecting human impact.
Gensler is capitalizing on demand for formerly Class A buildings that are undergoing transformations to reestablish their former status as destination workspaces. Repositioning with amenities has been a proven win in the case of two existing building renovations with vastly varied footprints: one currently confidential in the early design phase, and the other a completed, award-winning project known as One South THREE. Both structures were not stranded or abandoned, but in need of aesthetic and holistic rejuvenation to achieve top Class A realty status in Charlotte’s competitive market. These enhancements were achieved through successful collaborative partnerships with long-term clients.
One South THREE is a testament to tenant demands for flexibility and high-tech hybrid capabilities built into luxurious workplace interiors that respond to employee satisfaction, health, and well-being. THREE feels like an escape from the typical office environment, enabling a lifestyle retreat experience through sensorial gestures. The adaptive reuse project follows a national trend toward sustainable building practices and environmentally responsible carbon reduction associated with the revitalization and repurposing of buildings.
Inspired by the city’s treescapes and local culture, the team designed a 90-linear foot movable glass wall that draws abundant daylight and a pivotal indoor-outdoor connection. Creating this full-floor 22,000-square-foot amenity suite with the goal of recruiting new tenants and establishing a prototype model for other workspaces, THREE is an experience that focuses on building community and relationships through a wide array of offerings.
Soft task-focused spaces and touchdown offices to do focused heads-down work provide variety for tenants to work in different ways throughout their day. A full-service café that transitions from morning coffee to happy hour drinks anchors the socially collaborative spaces that also include a recreation zone with a game simulator room. For meetings, a 120-seat divisible multipurpose space and presentation room with enhanced AV and podcast room provide tenants with flexibility. The versatile wellness wing can be used as a parents’ room, decompression, and/or mediation space to support a wellness-driven, balanced work-life tenant experience.
The second case study involves a footprint that will showcase a private outdoor space situated on the currently underutilized ground floor. The newly landscaped space nestled into the back of the high-rise building will include fitness, outdoor dining, meetings and events, and a large wraparound lobby space that is being transformed into a multifunctional common area with food & beverage offerings and new places to work. Biophilia plays an important role in the design, increasing the indoor-outdoor connection with interior plantings and a heavily landscaped terrace.
Building owners are coming to the market with ready-made solutions to attract and retain tenants. They are investing in amenities to build in-person user experience, health, and wellness — a unique solution to “what employees want.” Gensler’s partnership with building owners and multidisciplinary approach is enabling stakeholders to position their real estate portfolios for long-term success.
Both projects demonstrate how through thoughtful repositioning of Class A buildings, emerging cities like Charlotte can continue to create and sustain vibrant, thriving urban centers that attract workers and businesses alike.
For media inquiries, email media@gensler.com.


