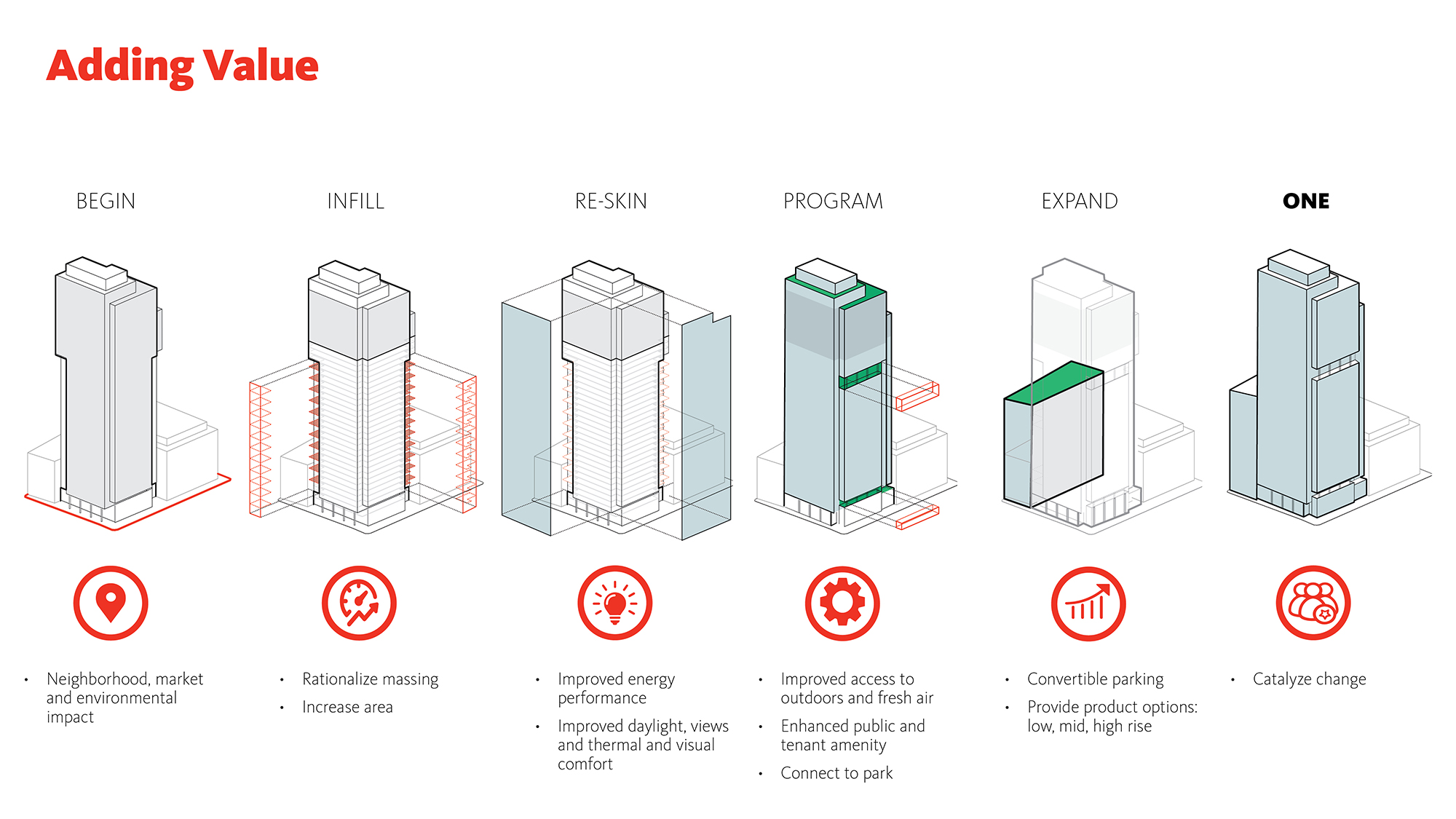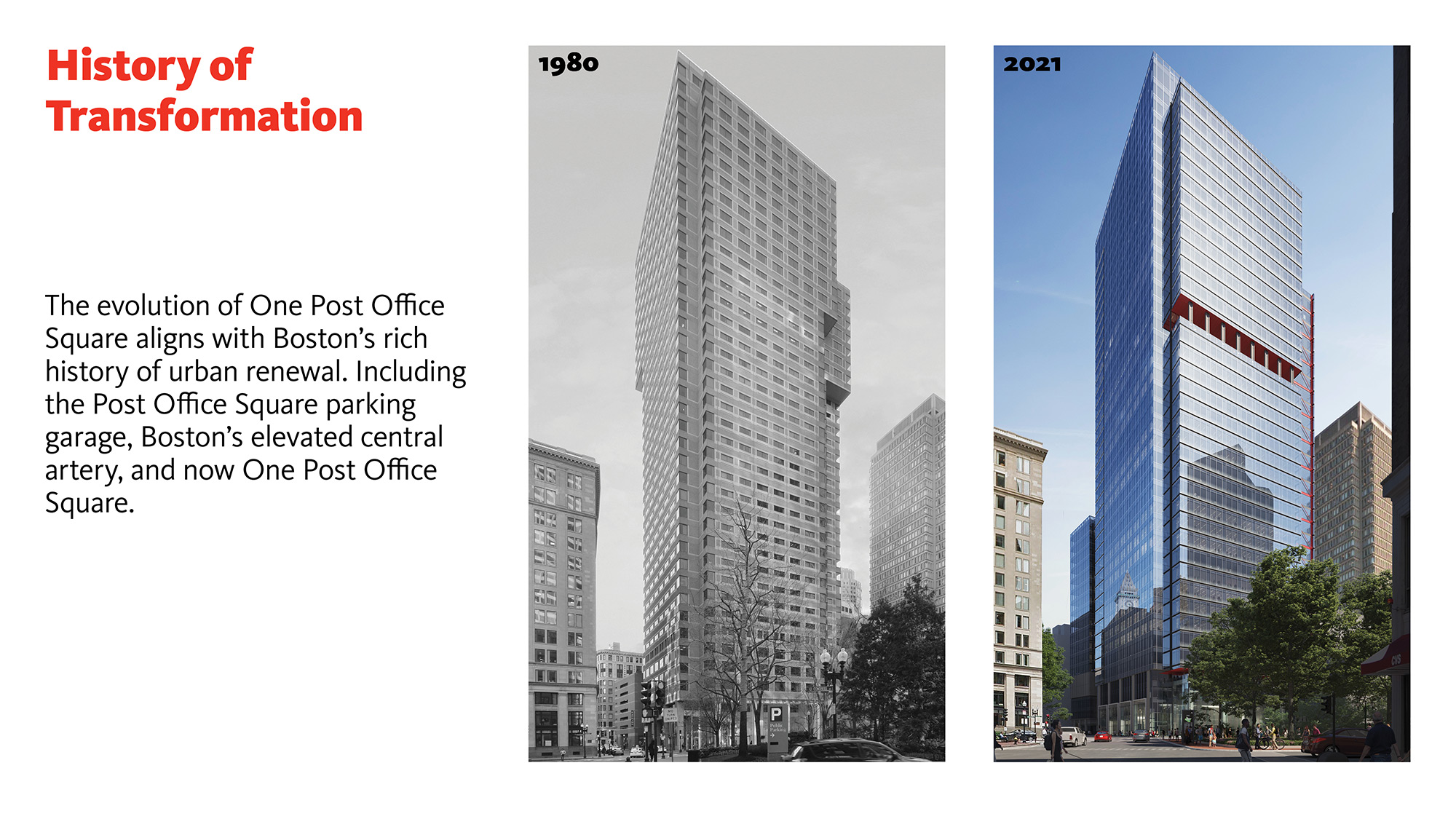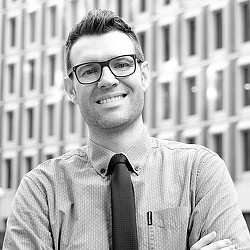Reduce, Reuse, Reclad at One Post Office Square
December 14, 2020 | By Jessica Santonastaso and Daniel Nauman
When the Façade Tectonics Institute put out its call for papers for their biennial World Congress, the tagline for the event was “Building Carbon Neutrality through the Building Skin.” We responded with an abstract about the Boston office’s project One Post Office Square — which was in the design phase at the time. The project is a deep retrofit of an early 1980s 42-story precast tower, located in the heart of Boston’s financial district. Faced with a temporary vacancy, the ownership team wanted to jump on an opportunity to reimagine the building. What changes could we make to this building, while partially occupied, to allow the building to continue to grow in value and meet the changing needs of its tenants and the neighborhood around it?
For us as designers, the project was an opportunity to explore questions about our relationship to the built environment. What is the value proposition in renovating aging buildings, and how does it relate to the opportunities available in building new?

In answering these questions, we were inspired by Kintsukuroi, a Japanese tradition of mending broken pottery with precious metals that highlights the beauty and richness that can be found in the process of an object’s aging over time. We proposed that in a similar way, the architectural components and additions of a building’s renovation can be seen an enhancement in that vein — a visual marker of a building’s transformation.
But the story of One Post Office Square is also the story of a city, and more locally, of a neighborhood. Post Office Square itself is the site of one of Boston’s most beloved green spaces, the Norman B. Leventhal Park, built on the land made available when a much less loved parking garage was demolished and re-built below ground. A short walk away is the Rose Kennedy Greenway, built over the scar of Boston’s notorious Big Dig.

These architectural interventions in the heart of the city, seen by so many, become part of the story of the city and bearing witness to these transformations becomes a civic shared experience. The image of One Post Office Square, clad in brand new curtainwall on the lower third, exposed to bare structure in the middle, and bearing decades old precast panels at the top, draws the attention of everyone who passes by on their way to work or to play.
And then of course there is the question of resiliency. New buildings can make use of the latest technologies in high performance materials and systems for energy and embodied carbon reductions throughout, but how can existing buildings keep pace?

In the case of One Post Office Square, the answer was a combination of many elements. By reimagining the building’s massing, installing a new triple-glazed curtainwall, and replacing a poorly functioning variable air volume HVAC system with new active chilled beam technology, we were able to reduce the energy use intensity (EUI) from 66 (current use) to under 34 (projected). The reuse of the building superstructure saves the equivalent of 14.5K metric tons of embodied C0₂ compared to new build.
The climate crisis demands that designers (and building users) take a broader and deeper look at the impacts we can make. And so we ask the façade industry — its designers, manufacturers, subcontractors and engineers — to make sure that retrofit of existing envelopes stays as much in our focus as the development of new.

When we presented our work at the Façade Tectonics World Congress this past August, via webcam from our separate homes, it was in these terms. As part of the “Heritage façades” track of conversation, we were teamed on a panel with two other rehabilitation projects to discuss the technical and conceptual issues of renewing buildings over time. And in today’s mid-pandemic world, the ideas of adaptability and resiliency are on our minds more than ever. We understand that cities must be able to respond to our needs in crises — both the ones we see coming and the ones that catch us off guard. Given that 50% of the buildings that will be in use in 2050 are already built, it is clear that the performance of our existing buildings is crucially important.
We believe the cutting-edge green buildings of the future can and should be retrofits of existing buildings. It is our job as architects and designers to share that vision with our clients and our AEC industry partners so that together we can bring about an environment where the experience of the renewed is as desirable as the new — and we are just as smart and nimble in delivering it.
For media inquiries, email .


