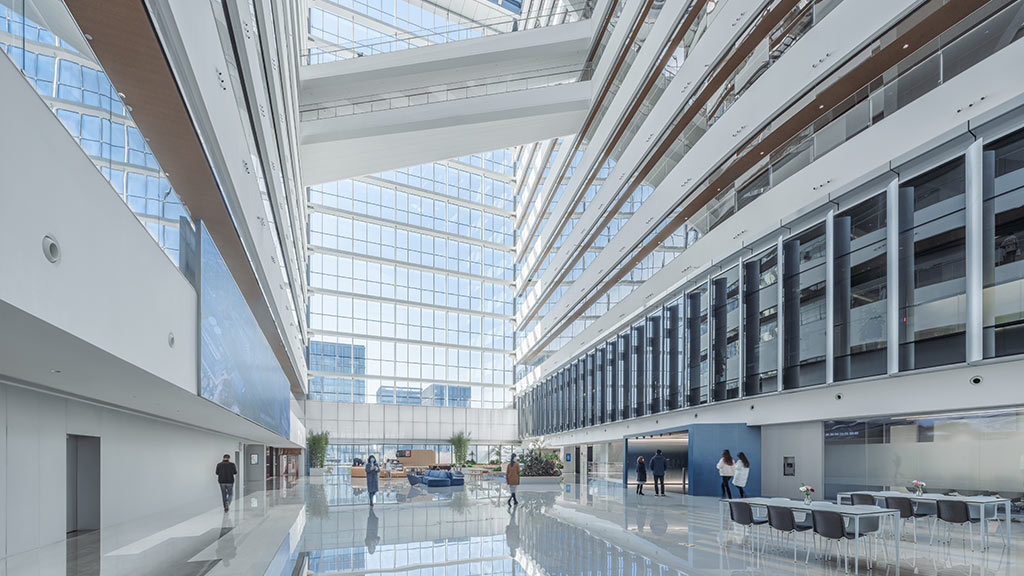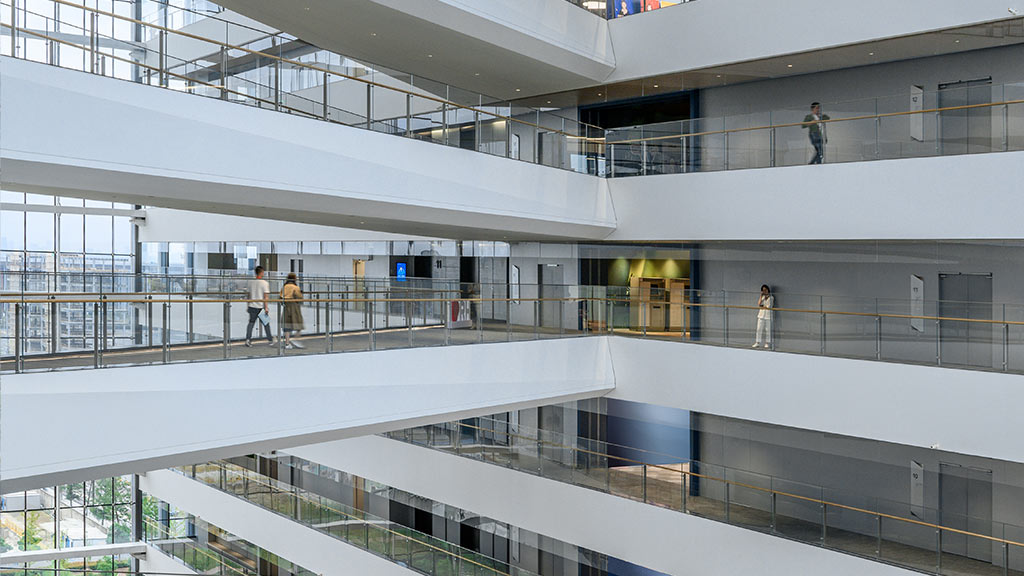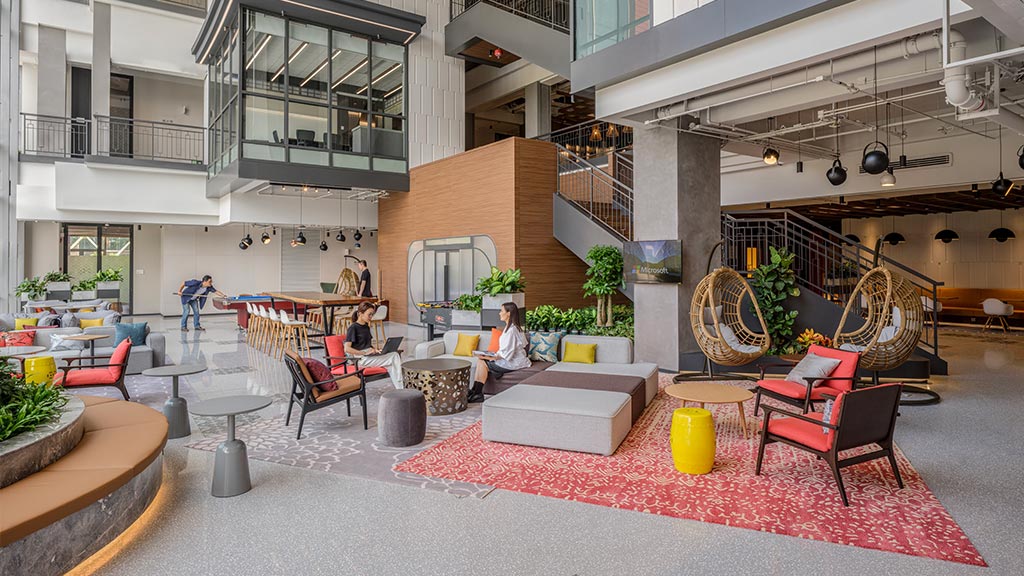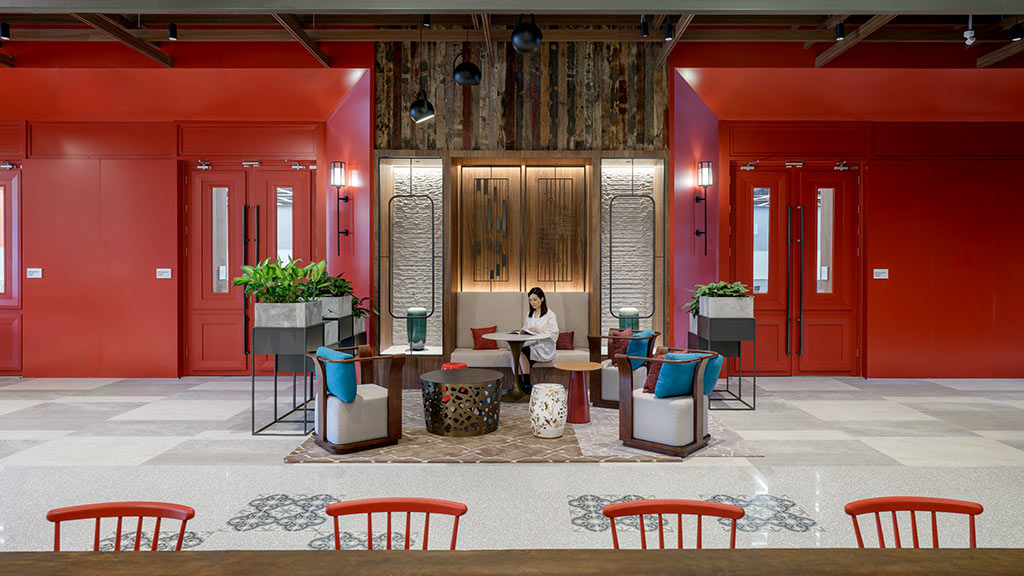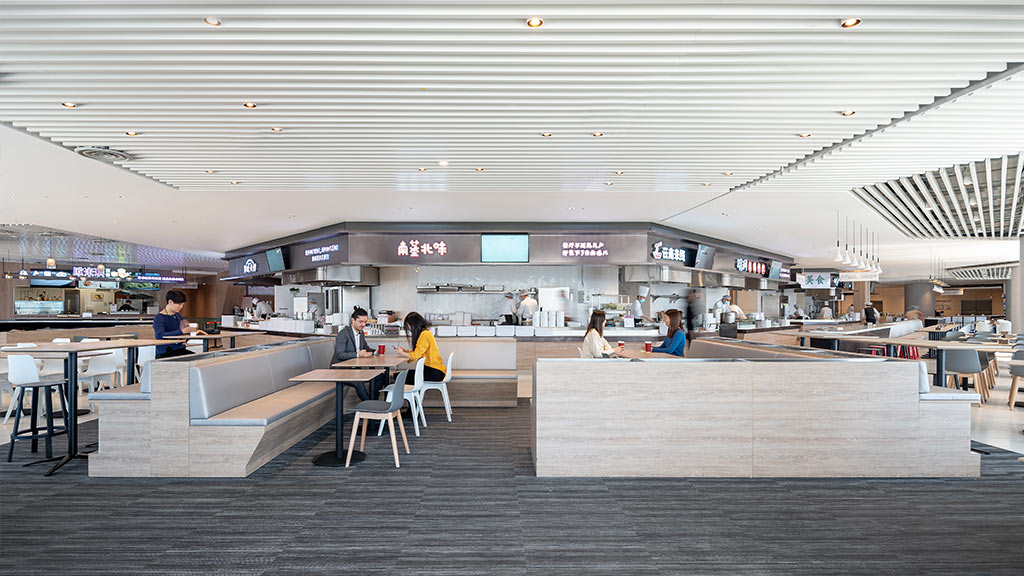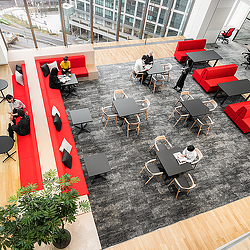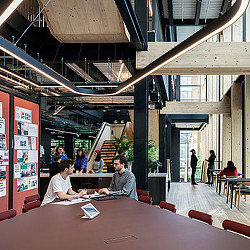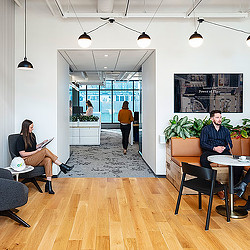Trends Shaping the Integrated Workplace Ecosystem in China
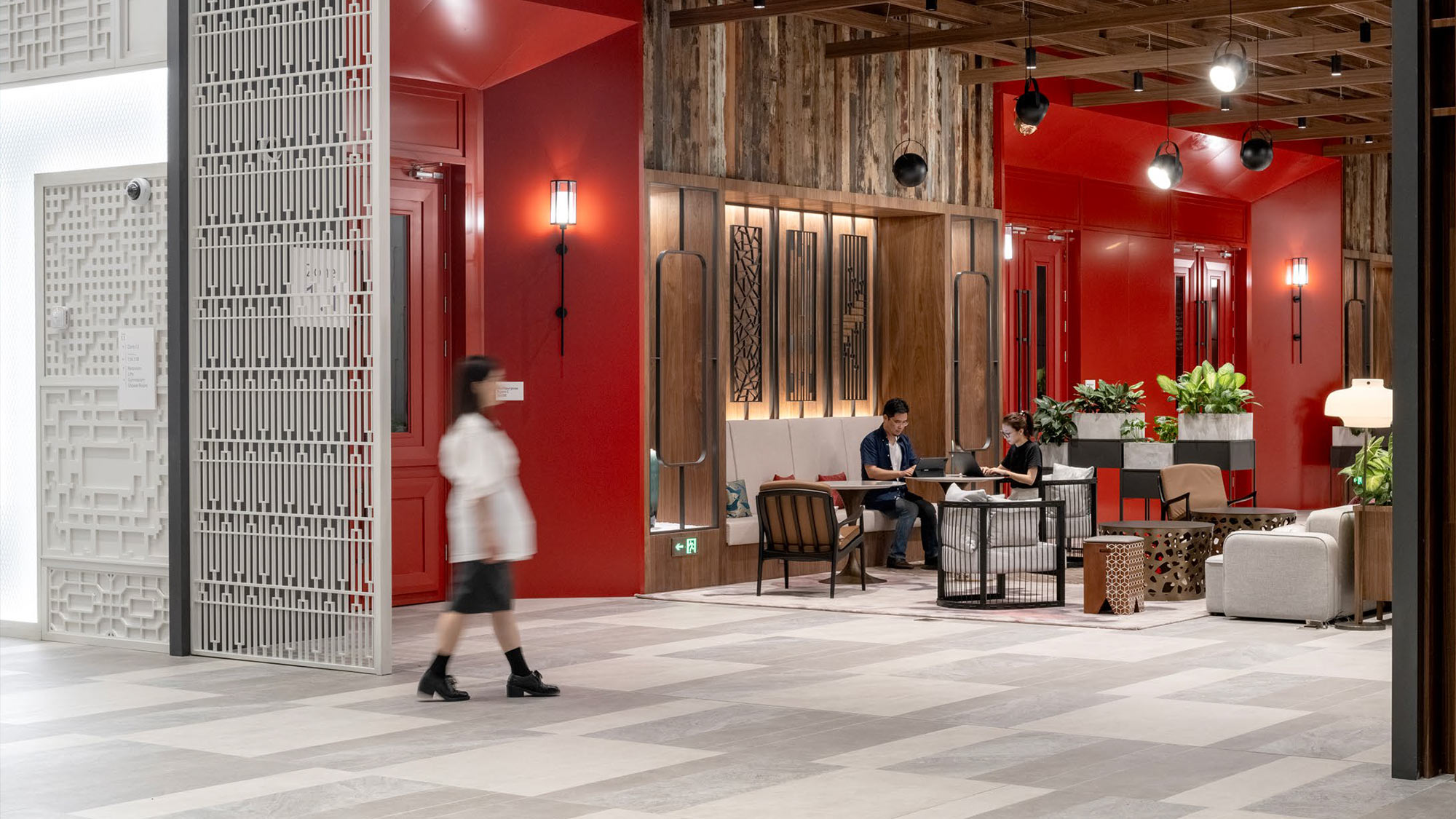
Workplaces around the world have changed focus following the pandemic, continuing a path carved out by already shifting priorities of employees and organizations. With an increased desire for workplaces that feel like a destination, and expectations for the workplace to support well-being and innovation, the workplaces of today are evolving to meet these needs.
In China, a country that continues to experience rapid urbanization, design trends are trending towards workplace campuses that balance operational effectiveness, ample amenities, and carbon consciousness.
Here, we explore three trends that are driving change in Chinese workplaces:
From Vertical Cities to Low-Rise Campuses
With China’s rapid development, it’s evident that many companies have chosen super high-rise towers in city centers or central business districts (CBDs) as their headquarters. This vertical approach has consistently attracted the market’s attention as a symbolic icon connecting people, space, and environment together to promote the city’s urban development and economic growth. The scale of these large headquarters is generally between 10,000-100,000 square meters or even more. However, as the Chinese government intensifies real estate market oversight, a series of regulatory measures have been implemented, including restricting the quantity and height of super high-rise buildings. Amid this, due to the limited availability of land in CBDs in major Chinese cities and the continuous expansion of urban areas, the development of low-density industrial campuses is increasingly valued and promoted in fringe urban regions.
The government is now not only upgrading and transforming traditional campuses but also ramping up policy support for the construction of high-quality campuses, providing subsidies or tax incentives, and enticing the construction of new corporate headquarters to promote local development. At the same time, the planning of the overall low-rise campuses also pays special attention to flat neighborhood living amenities, such as cafes, coworking spaces, and other shared ground floor spaces, which provide opportunities for workers to interact and socialize. These amenities can help attract an influx of talent and continue to create a comfortable work and life balance.
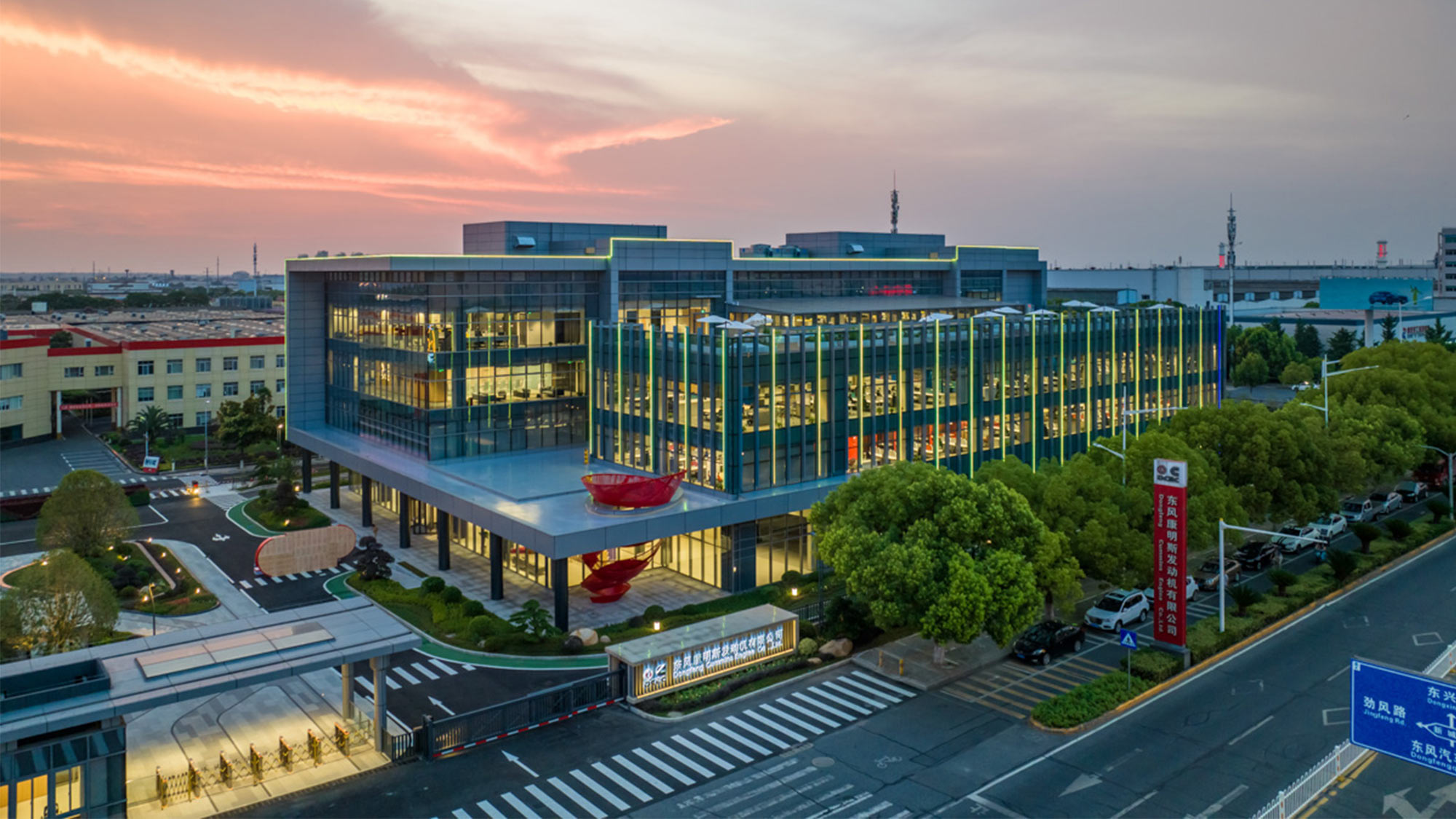
Integrated Amenity and Operational Ecosystem
Post-COVID, the design approach to workplaces has constantly been evolving. The focus is on creating an ecosystem through design that goes beyond providing a comfortable workplace. It also includes environment-driven design through biophilic design, acoustic considerations, and more to enhance tenants’ lifestyles and positively influence their behavioral patterns.
According to Gensler’s 2023 Global Workplace Survey Comparison report, companies in the top quartile for efficient space utilization and outstanding user experience offer diverse amenities and services directly within their campus or nearby neighborhoods. The growing emphasis on experiential value within mixed-use and amenity-rich neighborhoods has never been more crucial.
Regardless of whether the headquarters is high-rise or low-rise, what sets it apart is the variety of integrated amenities and personalized operational strategies. Our research and analysis indicate that the benchmark in China is 12-18% of space allocated to amenities. We’ve also found a need for a comprehensive “one-stop” shared-service amenity area, which includes but is not limited to conference centers, IT/HR help desk, meditation, mother’s room, multi-functional room, and fitness center.
The original need for physical space or services inevitably shifts to connecting people. Spaces like coffee shops have become social spaces for community engagement and networking, where tenants meet and make initial contacts spontaneously. Diversified F&B choices, digital retail experiences, and various brand display methods are also integrated into the campus amenities.
This trend is particularly prominent in the campuses operated by state-owned enterprises (SOEs), where similar “one-stop” service amenities have become essential to the community. They not only serve as a demonstration of the operators’ concept and policy but also effectively provide business support services to tenants. The varied spatial design offers different engagement and experiences to individuals from all walks of life. For instance, campuses may include government service centers on site to provide various administrative, financial, and legal services, talent training, and innovation services. These supporting amenities should be considered before investment and operation, ensuring the integrated ecosystem is aesthetically pleasing, easily manageable, and user-friendly.
The Path to Carbon Neutrality in the Workplace
While increasing attention is paid to campus developments for sustainable design and ecological environment protection, every workplace project has an opportunity to reduce its embodied and operational carbon, with sustainable initiatives at different levels of detail. In September 2020, Chinese President Xi Jinping announced that the People’s Republic of China would “aim to have CO2 emissions peak before 2030 and achieve carbon neutrality before 2060.” Sustainability design principles must be adopted and implemented as a prerequisite for the design process.
Many private companies are embracing the Activity-Based Working (ABW) concept and gradually transitioning into hybrid working. With more efficient use of space, ABW typically results in a lower carbon footprint and energy savings. On the other hand, SOEs have returned to the office completely and faced difficulty in adopting hybrid work. However, they are diving deeply into operational energy savings through alternatives such as lighting, air-conditioning systems, green transportation, etc. These progressive approaches, in line with modern goals for the workplace, are helping mold workspaces into places where employees can do their best work.
For media inquiries, email .

