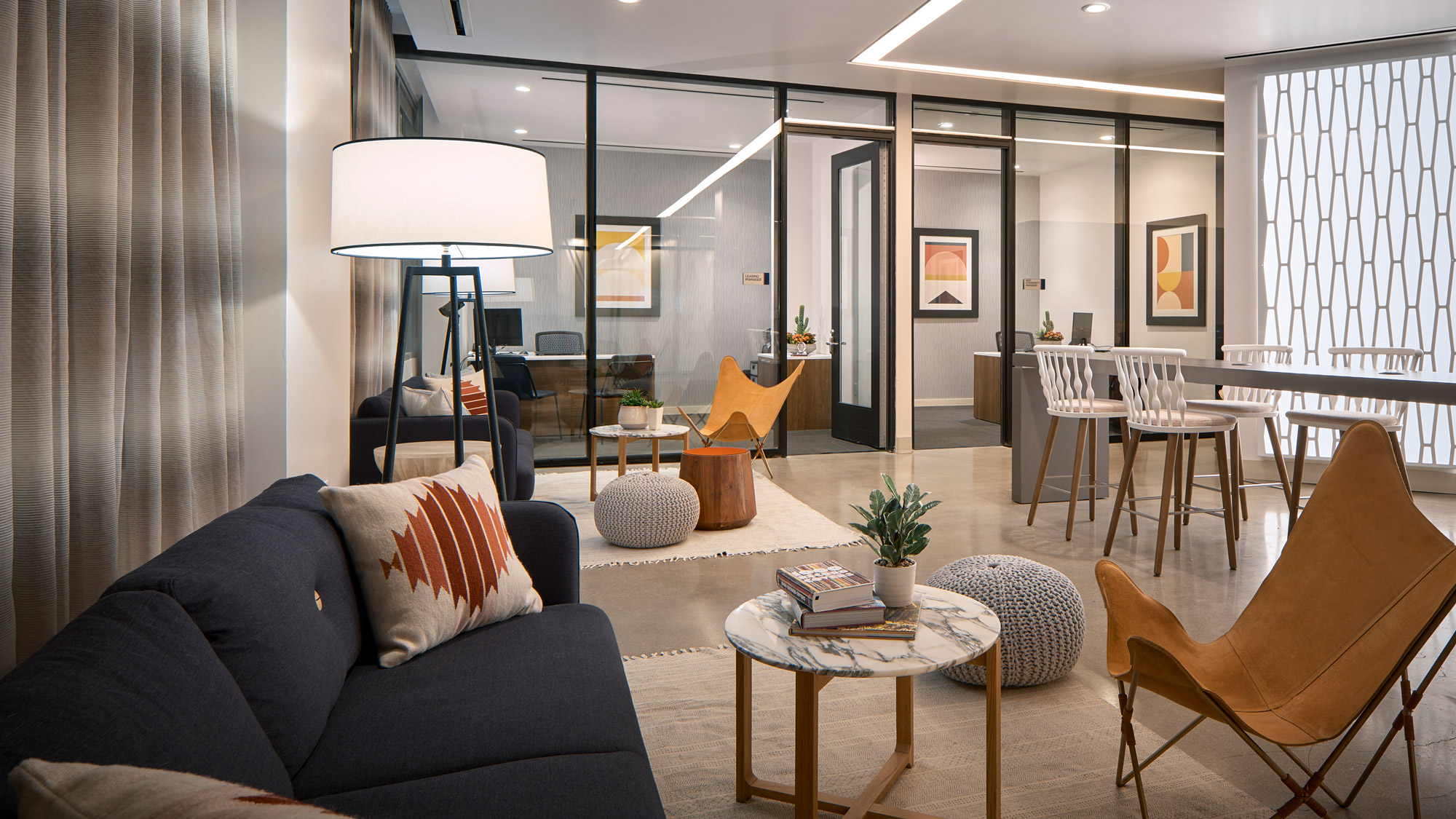Will the Work From Home Trend Impact Residential Design?
April 28, 2020 | By Brooks Howell
Editor’s Note: This post is part of our ongoing exploration of how design is responding to the COVID-19 pandemic.
Gensler’s latest workplace research shows that most people’s preferred place to work is the office, even though many felt they were most effective when they had the option to work from home or remotely for part of the week. Now that COVID-19 has forced many out of the office and into a work-from-home situation, people have had to adapt. The need for an effective home office is a trend that won’t go away anytime soon.
As working from home gains acceptance and more roles are fulfilled in remote settings, the fundamental principles of workplace design will still apply — just in a residential context. In 2008, Gensler’s research established a framework for understanding work through the lens of four modes: focus, collaborate, learn, and socialize. We discovered that workplaces that integrated spaces to support all four of the work modes saw higher levels of employee engagement. How would these same four modes apply in a work from home model?

For starters, multifamily residential buildings will need to be rethought, both in terms of dwelling units and communal amenity areas. How do we do this while still addressing these four modes? How do you focus when the kids are home? How do you collaborate effectively on video calls when you’re trying to hide the pile of dirty dishes in the sink behind you? Do you really have an ergonomic workstation when you’re sitting in a dining room chair and your laptop is propped up on a milk crate on your dining table?
The recent residential trend has been to reduce unit sizes in the name of efficiency: just enough space for a living room seating arrangement, perhaps enough room for a dining table, a tight kitchen, and a sleeping area. While this trend will likely continue, we now need to consider how a home office could be part of the mix. It should go beyond simply designing a niche that can barely hold an IKEA desk. Perhaps landlords will be willing to offer predesigned workstation packages as a leasing incentive. Such a package could be designed to bring a focus space into the unit — one that includes a desk, ergonomic desk chair, lighting, and built-in storage. For tenants who don’t work from home, a design option for a crafting station or a recessed two-seat dining table could serve as alternatives.
More flexibility of the unit mix in multifamily buildings could become a trend as well. We may see an increased demand for two bed/one bath or one-plus-den offerings as new buildings are planned, where the extra room could function as a dedicated home office, guest room, or nursery. These rooms could come equipped with a retractable green screen background for video conferencing or a closet build-out option that includes space for a printer and office supplies.
A further step would be the design of flexible “lock-off units” that come attached to a primary dwelling unit. Popular in locations like Singapore, these secondary units are designed like a studio apartment (often with a small kitchenette) and can function as a home office, an in-law unit, a mortgage-helper unit, or an extra bedroom when a family grows. Used as a home office, it would be an ideal place to maintain focus and provide a separate space to meet with clients and colleagues without entering the main home, addressing the collaboration mode.

While “business centers” have been included in multifamily residential projects for some time, they have evolved beyond a room with some tables and a seldom-used printer. Since we can work anywhere, it’s just as easy to work poolside (and far more enjoyable) than it is to work in a bland room with outdated computers. Instead, residential common areas should be thought of as versatile and transformable social spaces, places where you can host a team meeting and then have a BBQ — addressing the collaboration and socializing modes.
Amenity spaces should not have labels. Instead, they should come in various sizes and have varying degrees of privacy. A well-designed room with a table and kitchenette can function as a boardroom by day and host a client cocktail party at night, serving as dual-purpose collaboration and socializing rooms. Smaller, reservable rooms with state-of-the-art video equipment can host a video conference, provide for a livestream, or allow you to create a YouTube, TikTok, or Instagram video.

To accommodate more people working from home, we will also need to boost infrastructure. Larger buildings will need a better data backbone to support 5G technology and residents’ increasing demands in bandwidth. In addition to new health-related access concerns, security or resident services teams will also need to find ways to seamlessly allow business guests into the building or shared amenity spaces.
As a result of our experience with COVID-19, the lines between live, work, and play will increasingly blur at an accelerated pace. Spaces inside and out of residential units will need to be designed for increased versatility while promoting productivity. Most importantly, designers and developers of residential projects will need to consider how the four work modes can be integrated in these new settings.

For media inquiries, email .

