Building Transformation & Adaptive Reuse

Franklin Tower
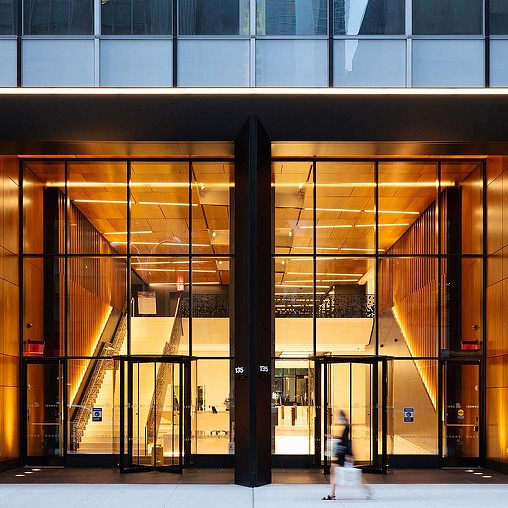
135 West 50th Street
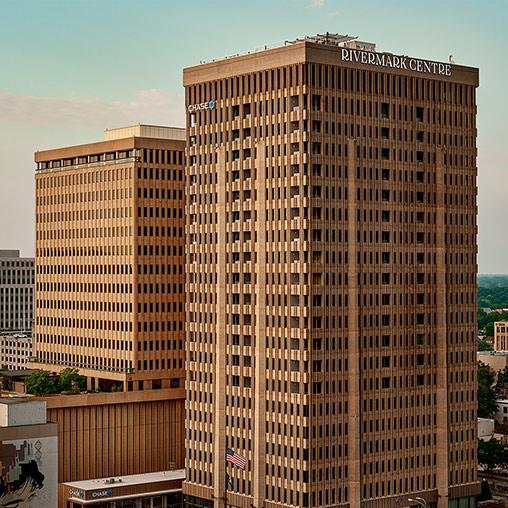
The Residences at Rivermark

1 St. Clair West
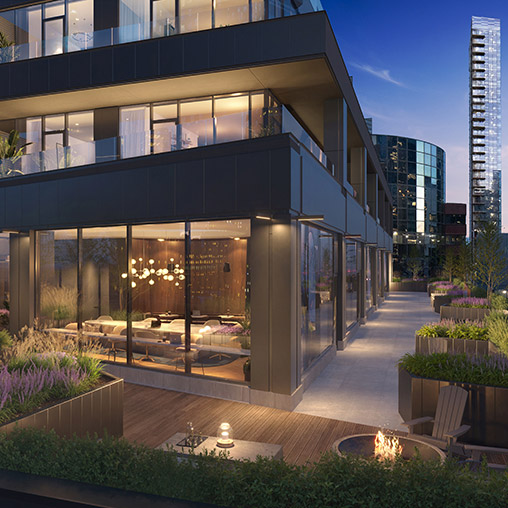
Pearl House (160 Water Street)

One Post Office Square

Loffler Companies
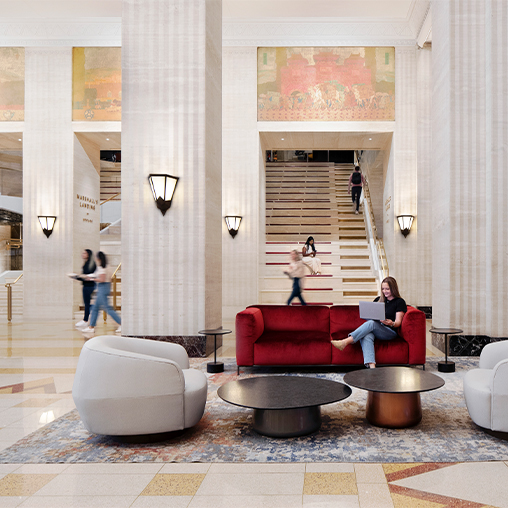
The Mart
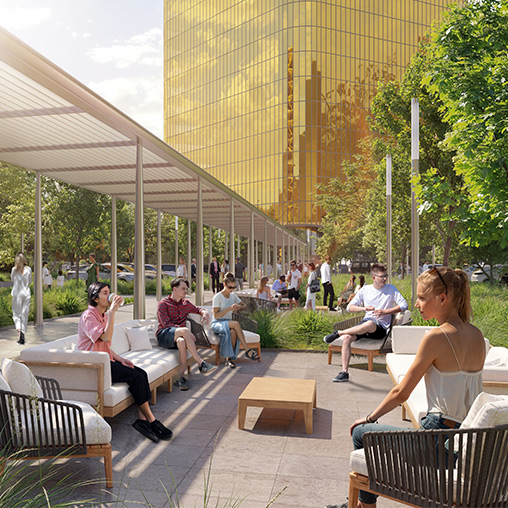
The Gild
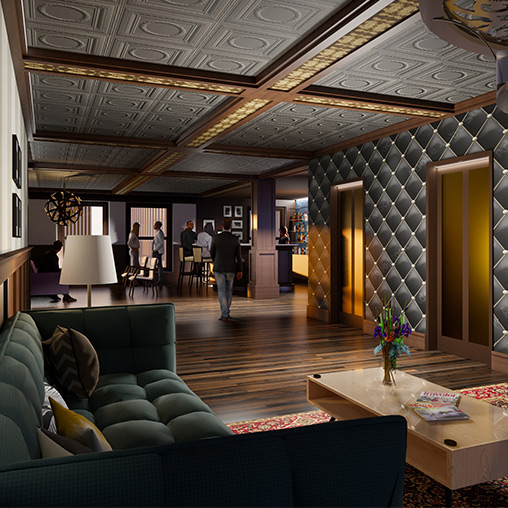
Esperson 17th Level Amenity Space

The Post Office
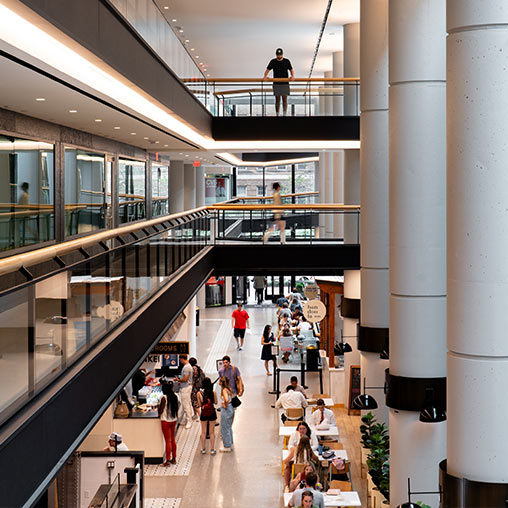
Western Market

110 The Queen’s Walk
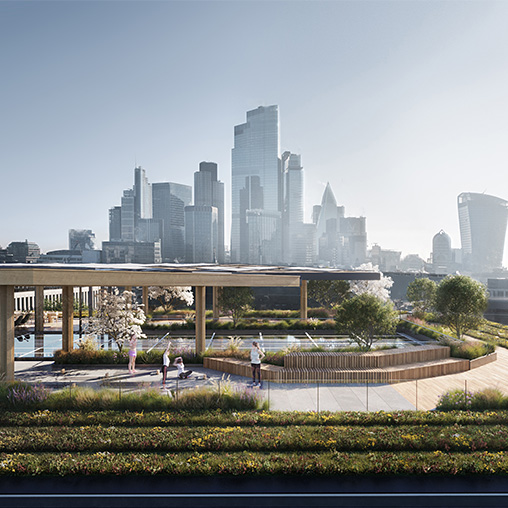
10 Gresham Street

1735 N Lynn St Repositioning

100 North Tampa Building Lobby Renovations
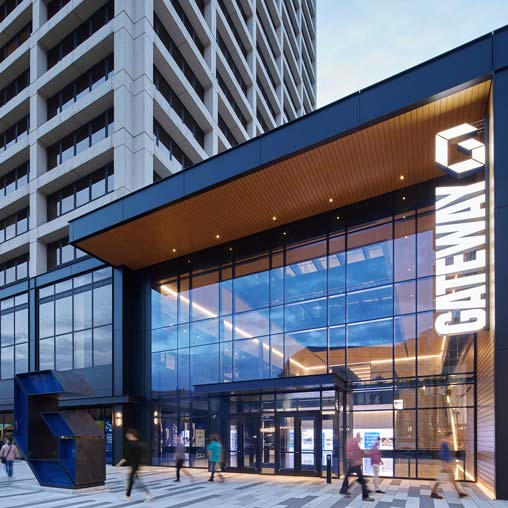
Gateway

Marshside at Nowell Creek Village

146 Nav
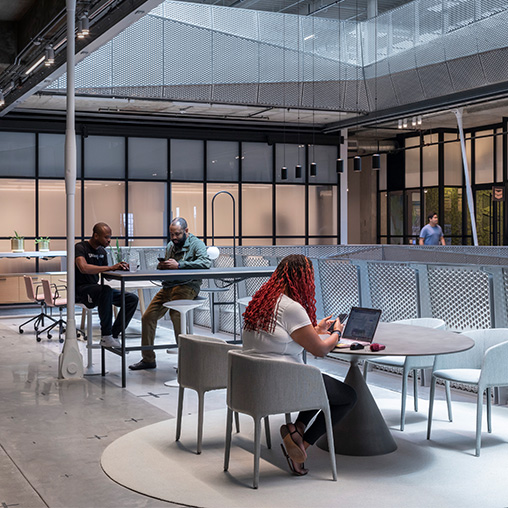
the Ion
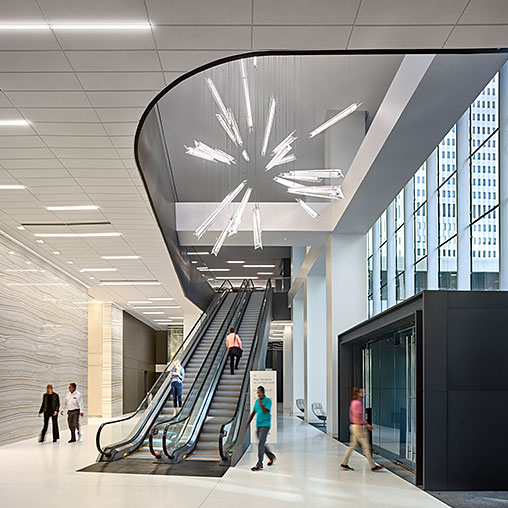
Charlotte Plaza Repositioning

Tabor Center Amenity Suite

633 Folsom
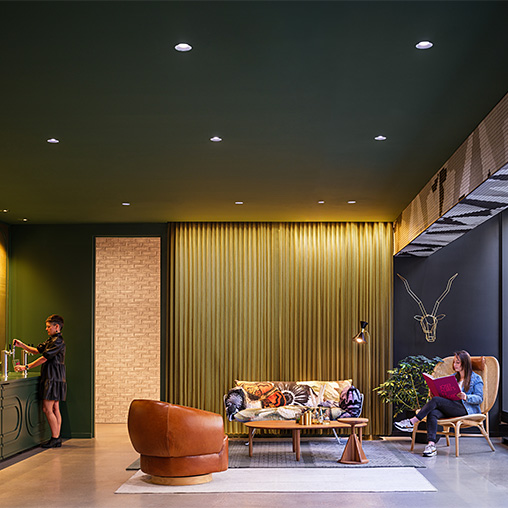
The Amp
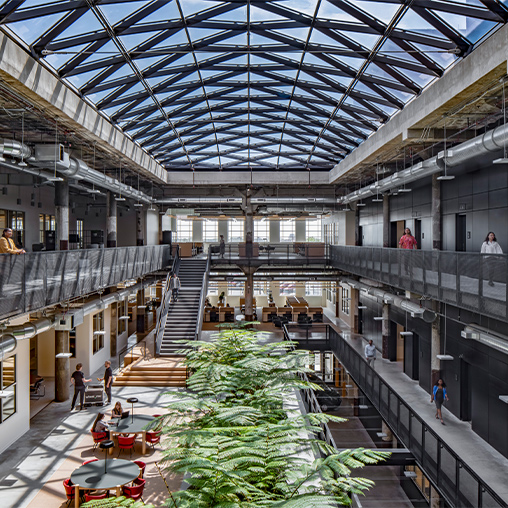
The Book Depository

730 Third Avenue

The Peak Sapporo New Office Building

Office to Residential Services
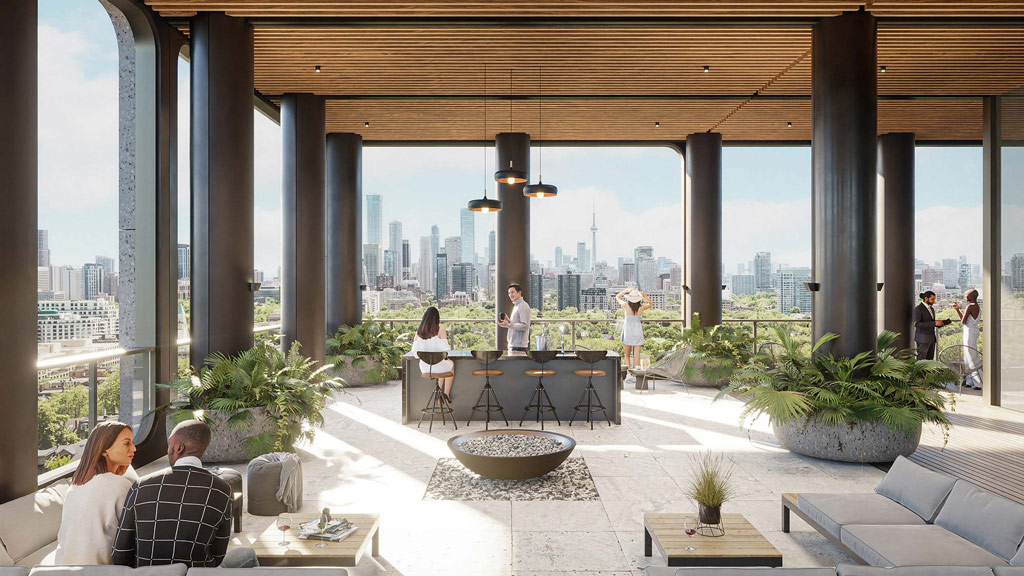
What We’ve Learned by Assessing More Than 1,000 Potential Office-to-Residential Conversions
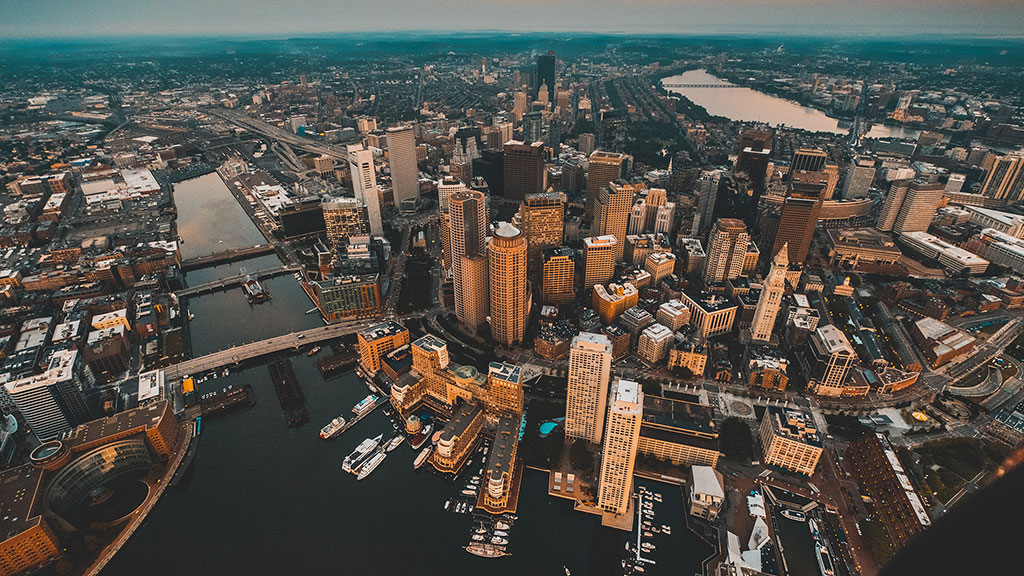
From Pilots to Policy: Exploring Office-to-Residential Conversions in Boston
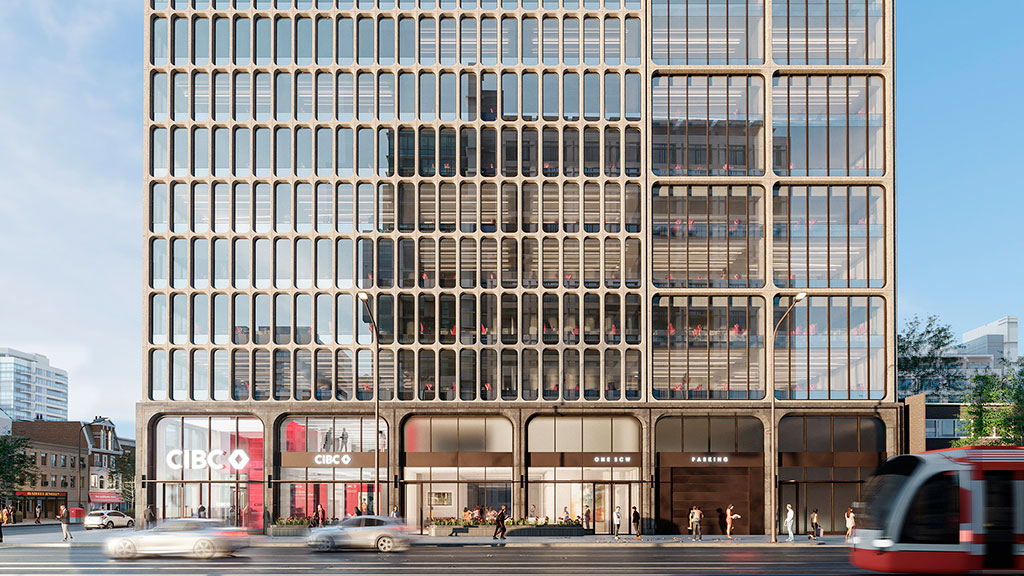
How Office-to-Residential Conversions Could Revitalize Downtown San Francisco
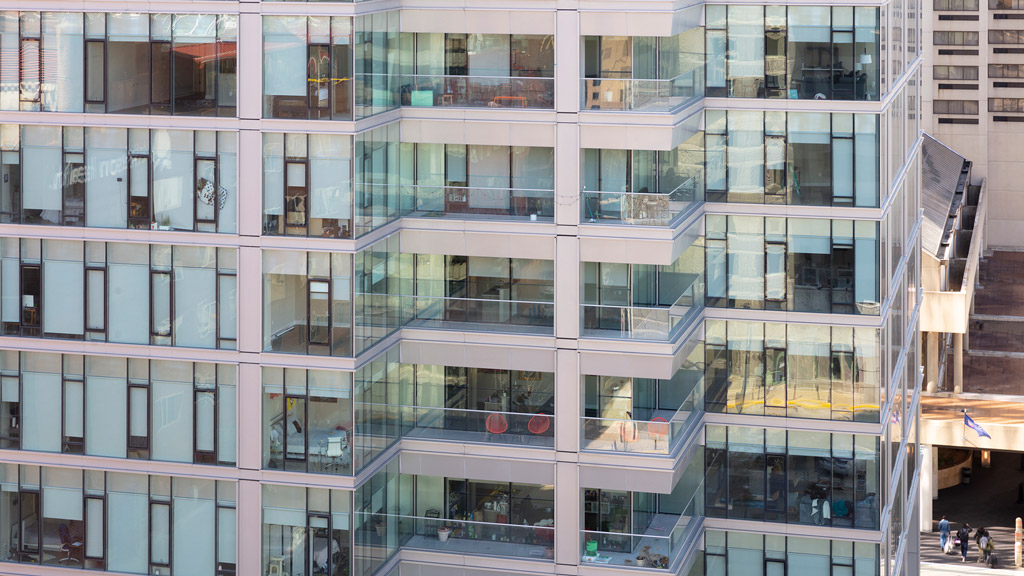
Unlocking Hidden Value: How Cities and Developers Are Partnering to Turn Vacant Offices into Residential
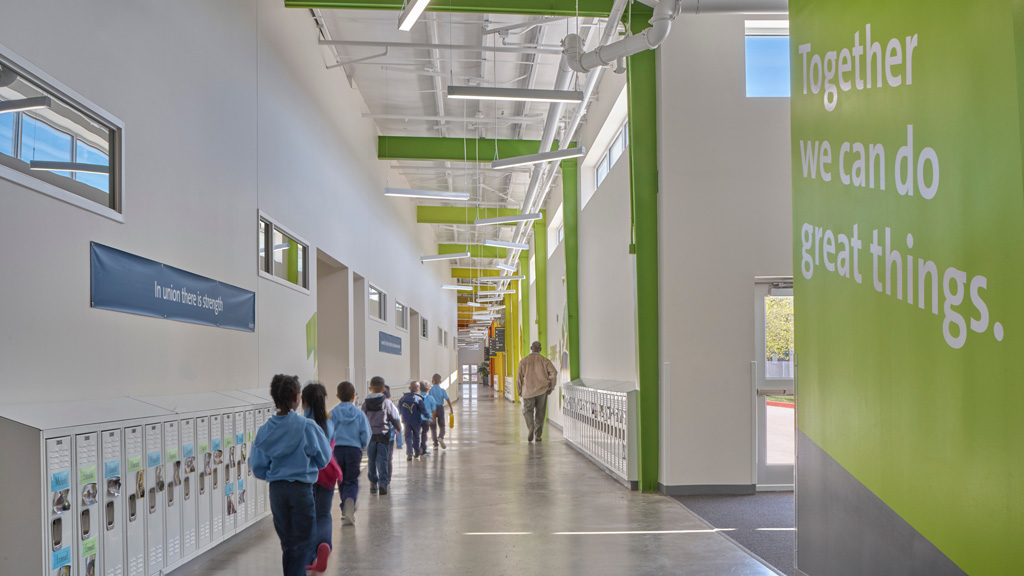
Three Considerations for Repurposing Stranded Assets for Education
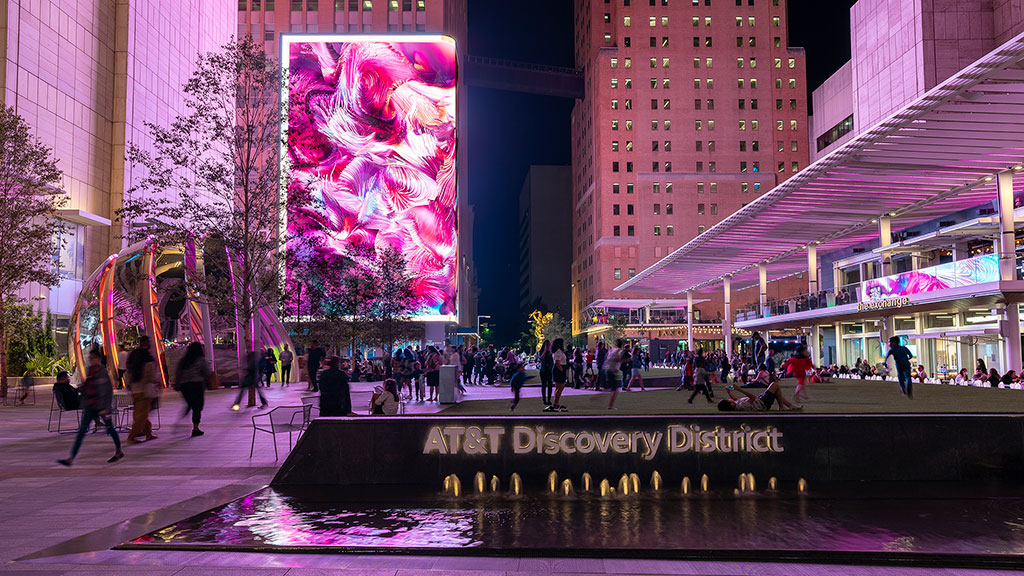
Now More Than Ever, Quality of Place Matters
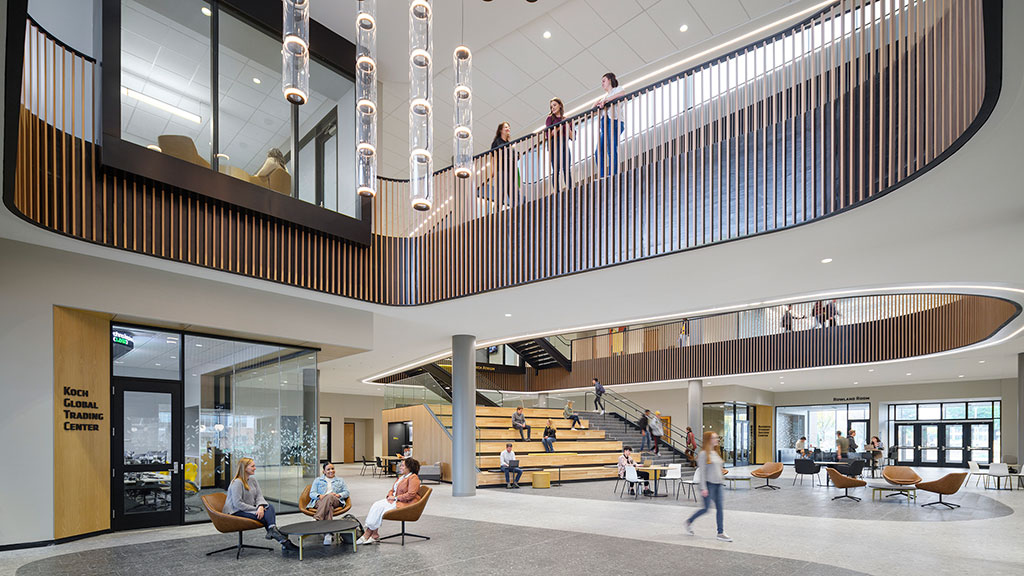
How Tomorrow’s Workforce Will Shape Future Workplace Design
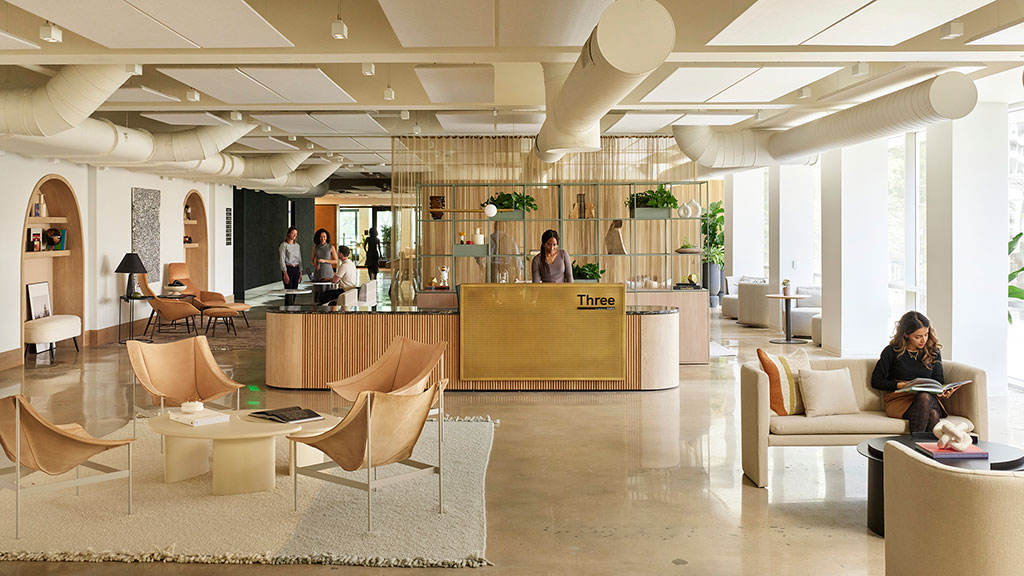
Redefining Class A Office Space in Charlotte: A Prototype for Emerging Cities
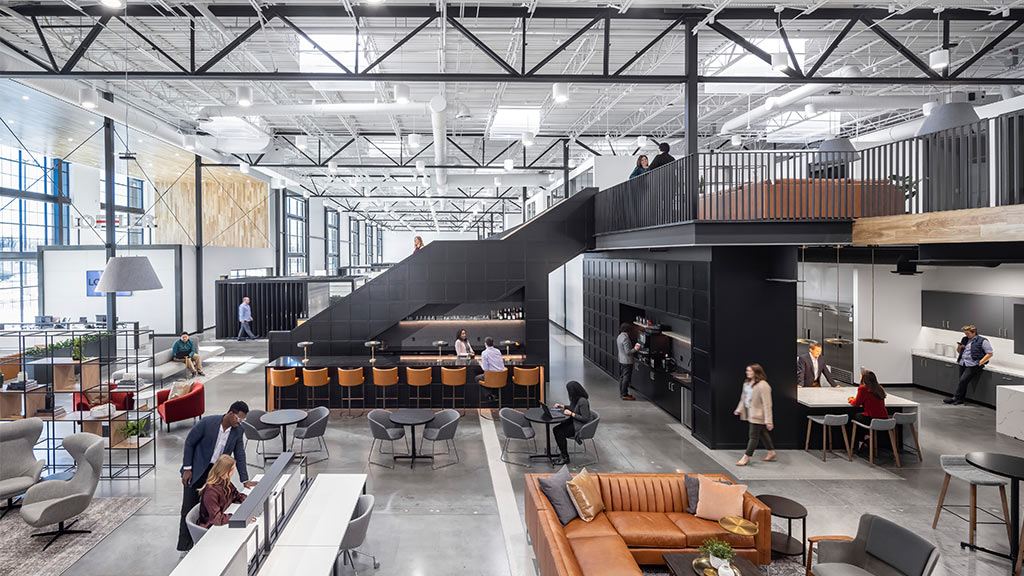
Thinking Outside the (Big) Box
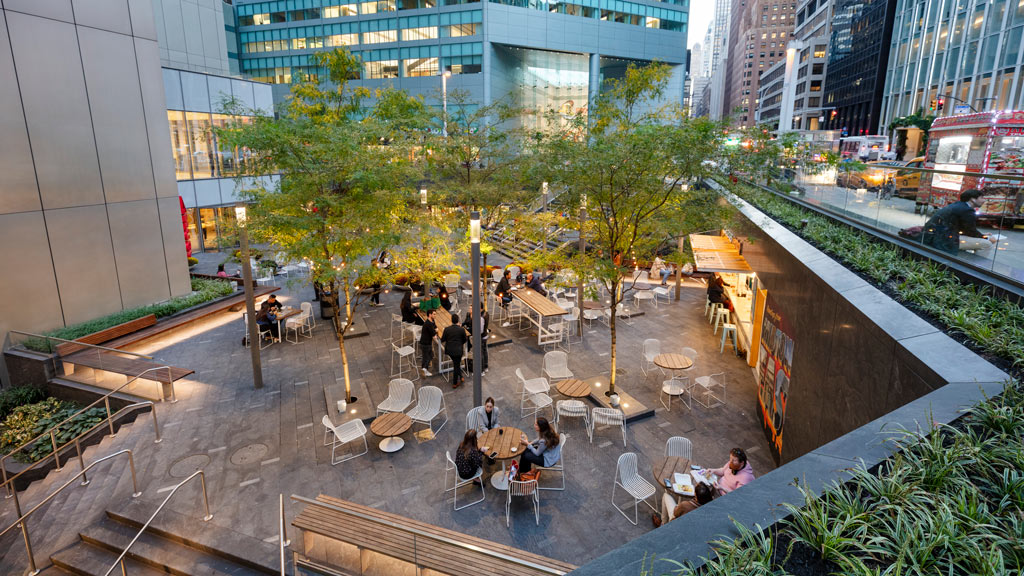
Office-to-Everything: A New Path for Revitalizing Downtowns
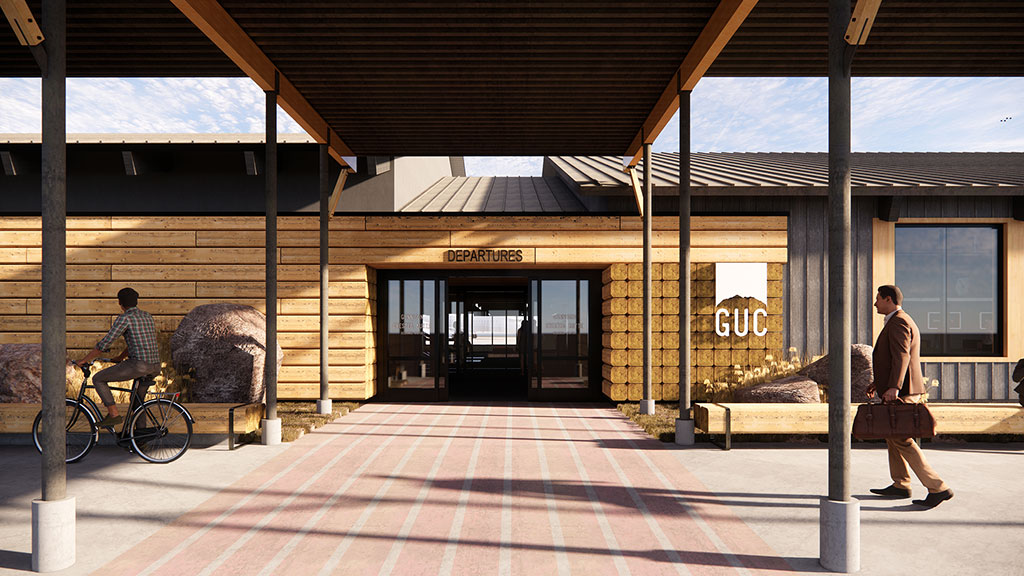
Unlocking the Value of ESG
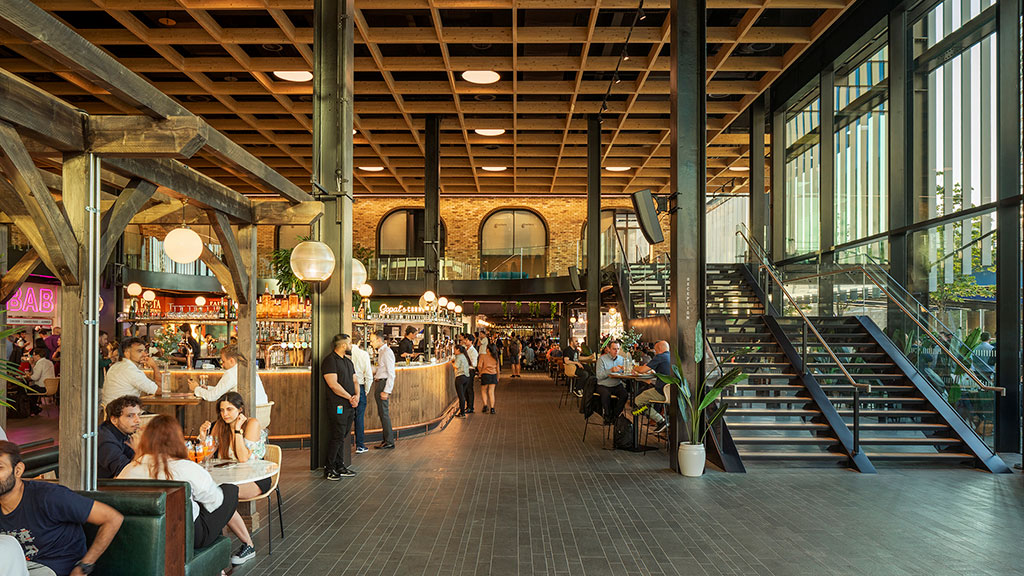
Why We Need Bold Change to Revitalize Our Cities
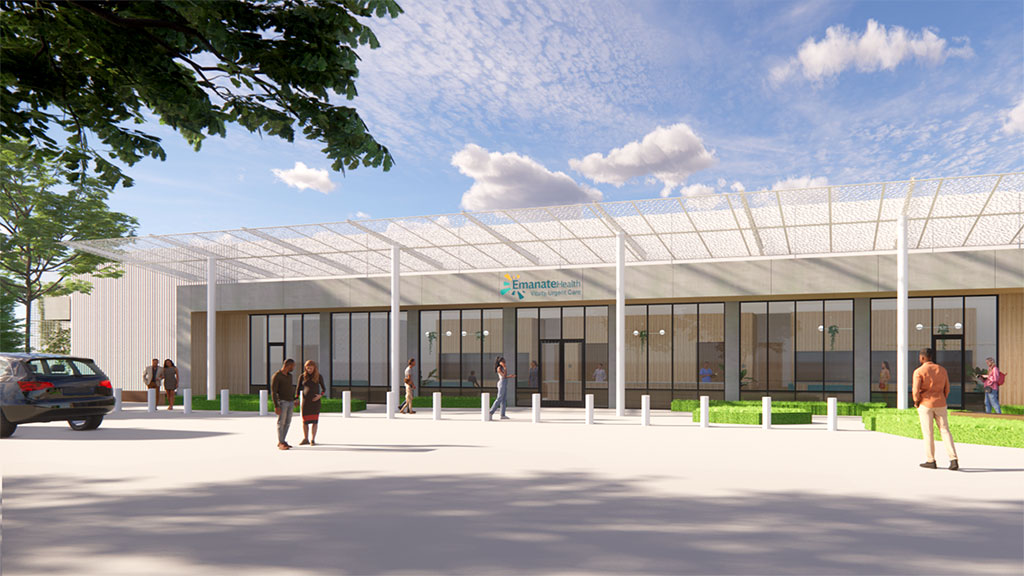
Adapting Big Box Retail Stores to Healthcare Clinics

A Viable Future for L.A. Starts With Public-Private Partnerships
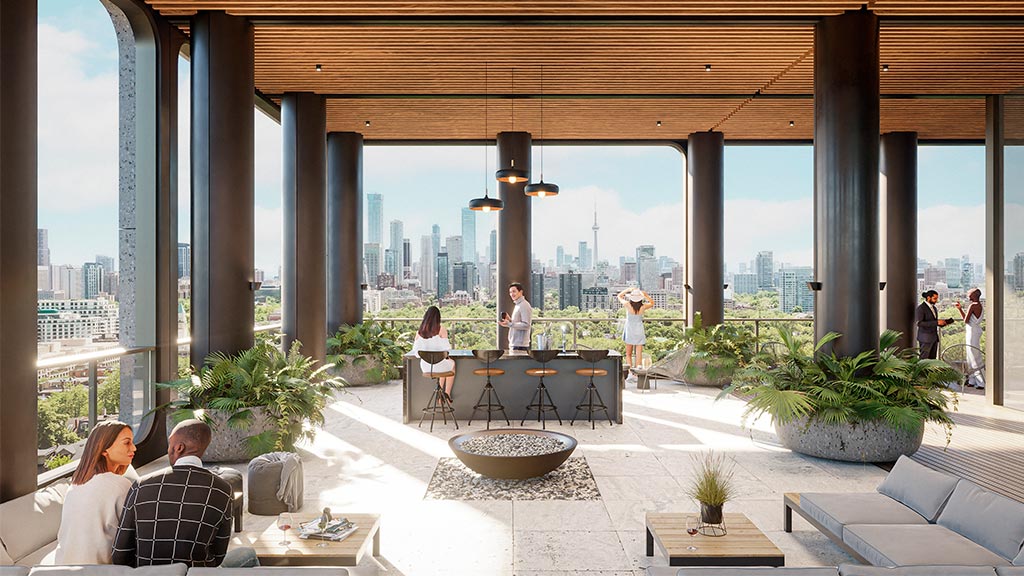
Office-to-Residential Conversions: Mandates, Myths, and Possibilities
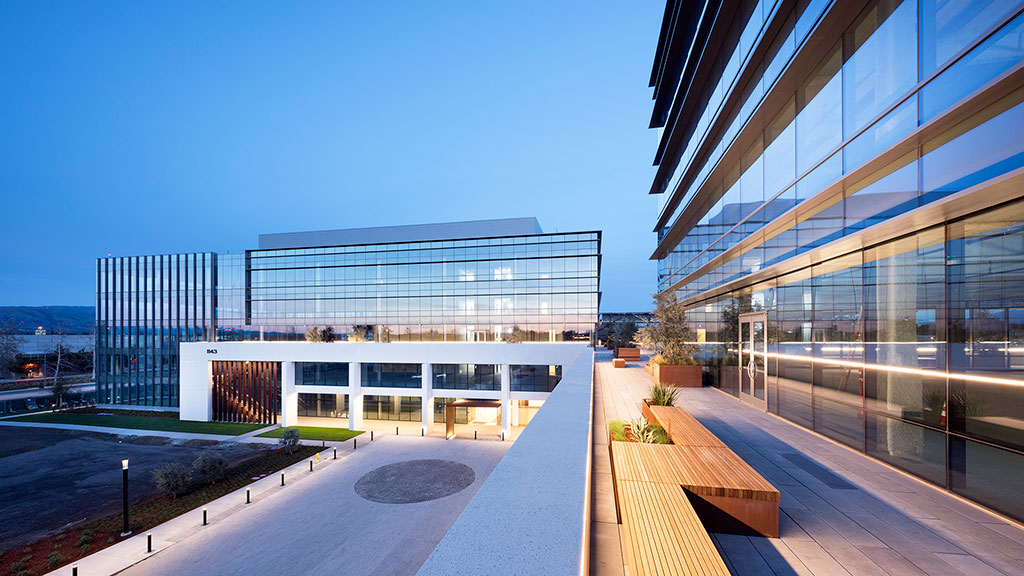
How to Reposition Office Space for Market Differentiation
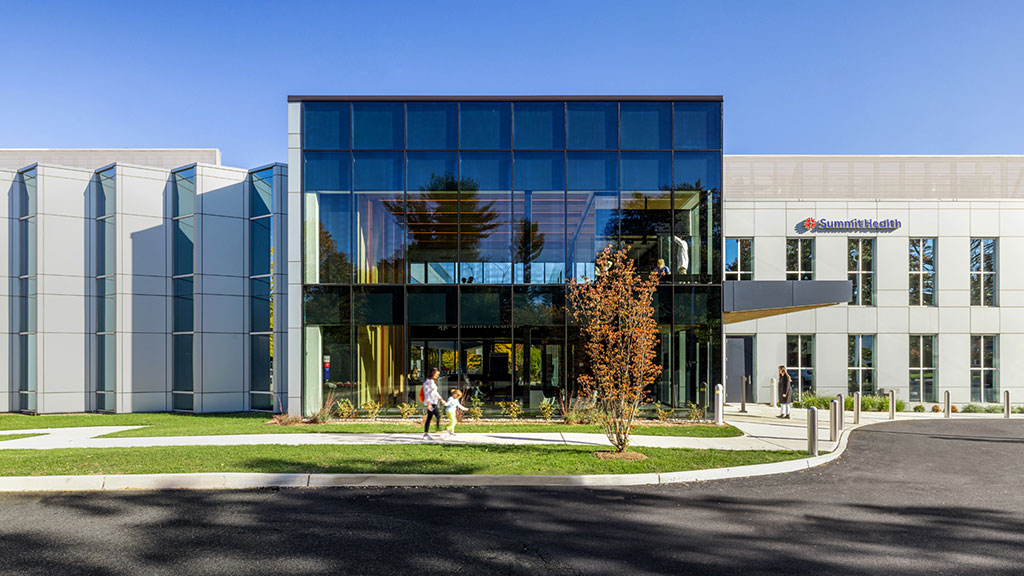
Resuscitating Buildings for Life Sciences and Healthcare
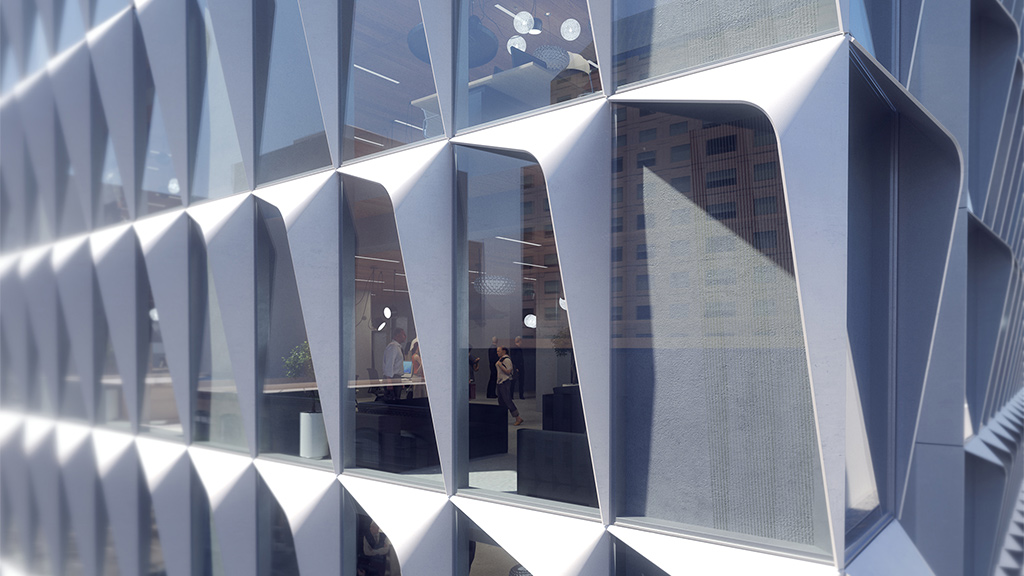
Transforming a Generational Asset Into a Class A Tower
Cities continue to amend regulations to meet the demand for building conversions.
As city and local governments recognize the opportunity to add more housing while also addressing stranded office building assets, they are amending local building codes and change-of-use regulations to support the demand for a more varied mix of uses in CBDs. The changes will also open the door to conversions for many types of spaces.
Public-private partnerships and government incentives are driving building and neighborhood transformation.
Cities have realized that single-function central business districts no longer serve them. To drive investment and encourage a new mix of uses, cities are creating public-private partnerships or offering other government incentives that can help ease the approvals process and tight margins on attainable housing projects.
The demand for sustainable, high-performing retrofits intensifies.
ESG goals, decarbonization targets, and emerging policies and regulations are increasing demand for adapted or retrofitted buildings that can be modified into high-performing assets at much lower carbon costs to comply with emerging policy requirements around lifecycle carbon analysis.


Matthew Holt

Steven Paynter

Sheryl Schulze

HUD Awarded Gensler Funding To Study the Impact of Office Conversions at Scale

Gensler Worked With Vanbarton Group To Convert a 1970s Office Building Into a Residential Property
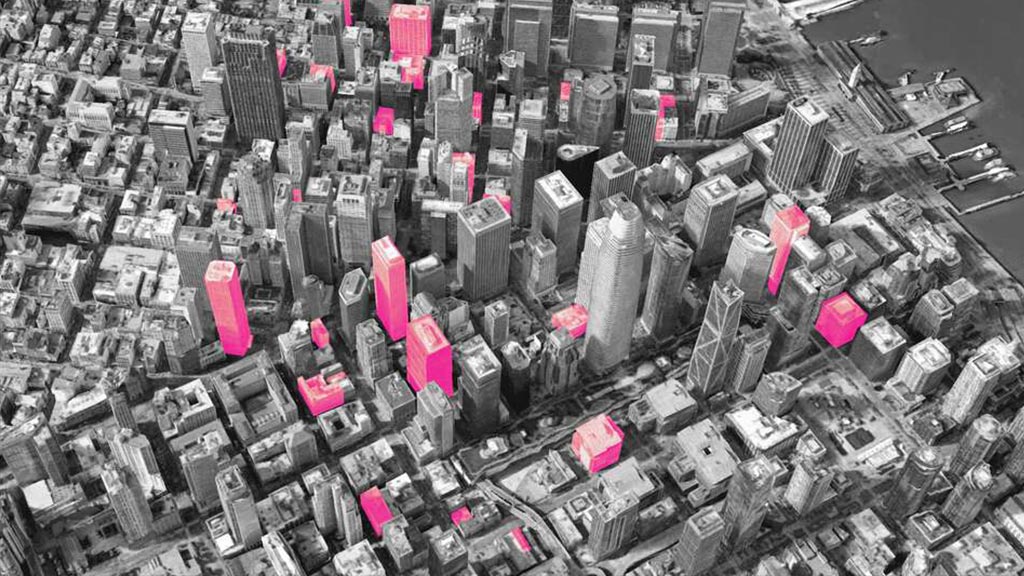
Gensler Plans To Convert the Historic Humboldt Building Into Apartments in San Francisco
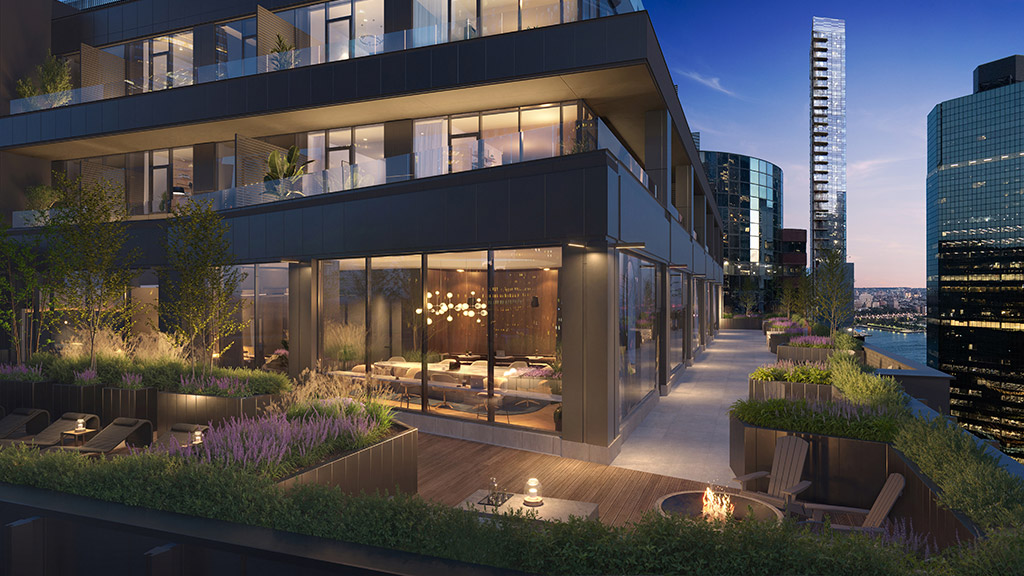
Pearl House Marks the Largest Office-to-Residential Conversion in NYC
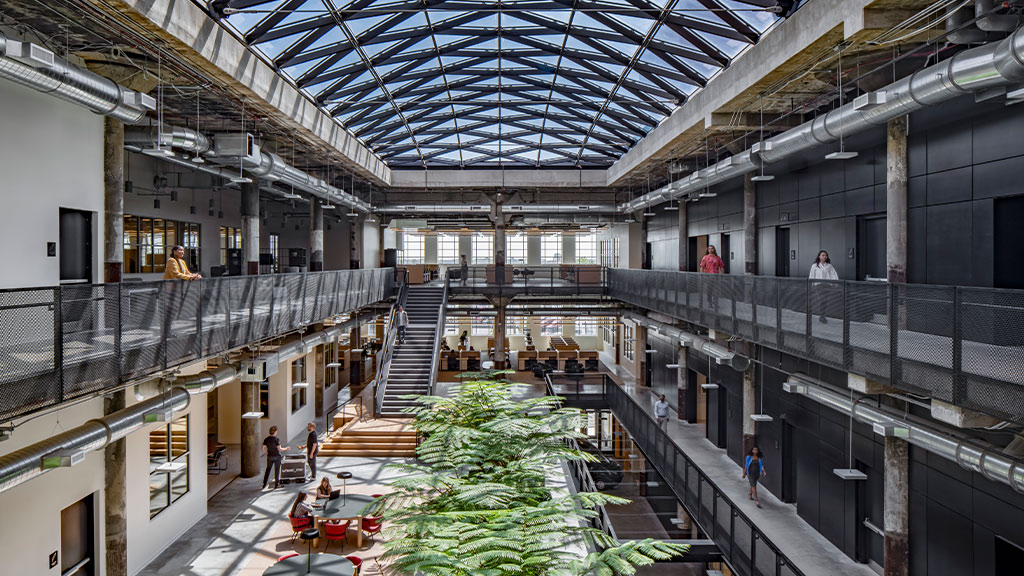
Archinect Featured 2023’s Top Green Projects and Sustainability Innovations

Pearl House is the Largest Office-to-Residential Conversion in New York History
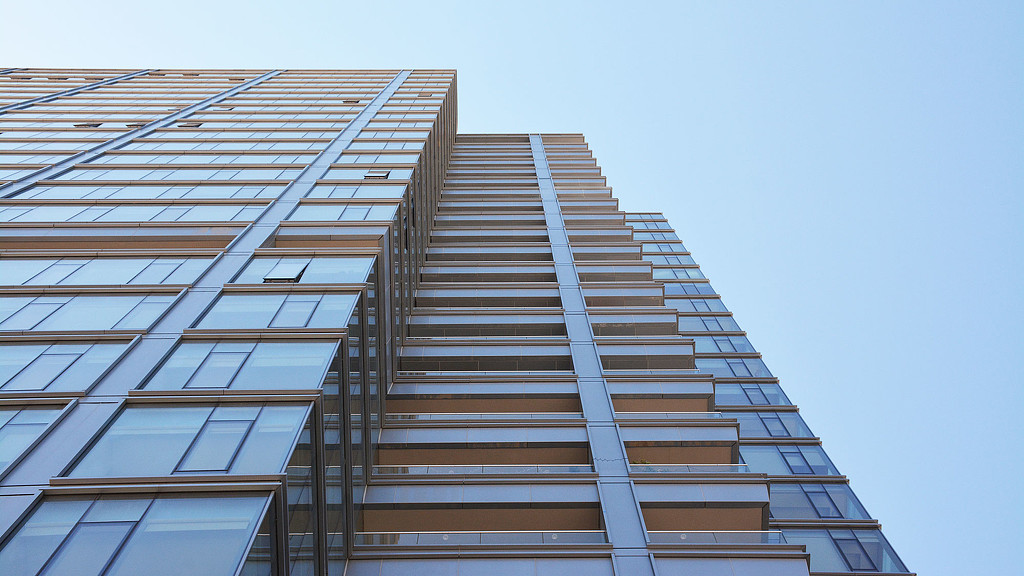
Factors To Examine in Order To Determine a Building’s Suitability for Adaptive Reuse Into Housing
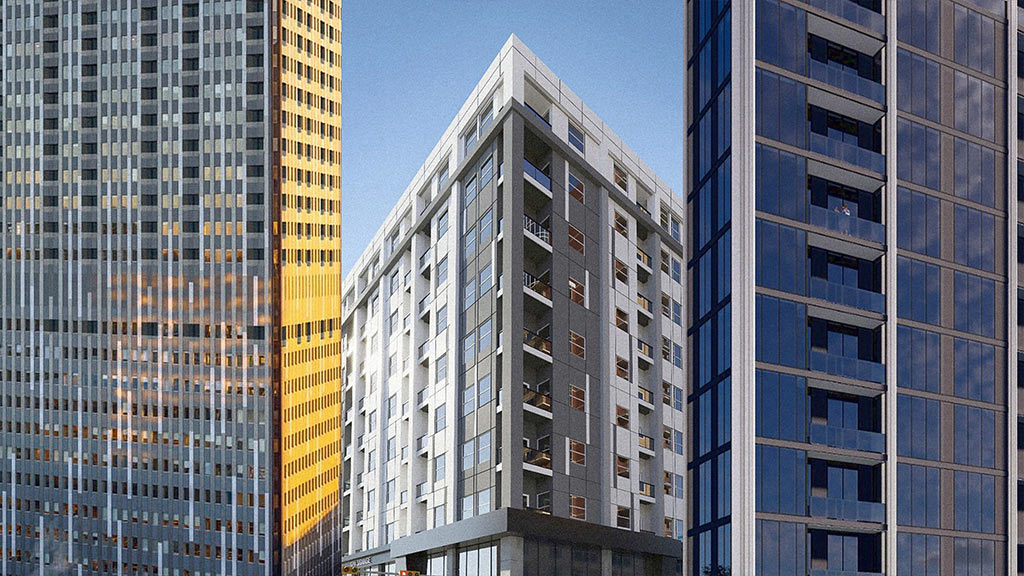
How Calgary ‘Blazed the Trail’ for Office-to-Residential Conversions

Urban Land Institute Shared Insights From Gensler’s Steven Paynter on Office-to-Residential Conversions
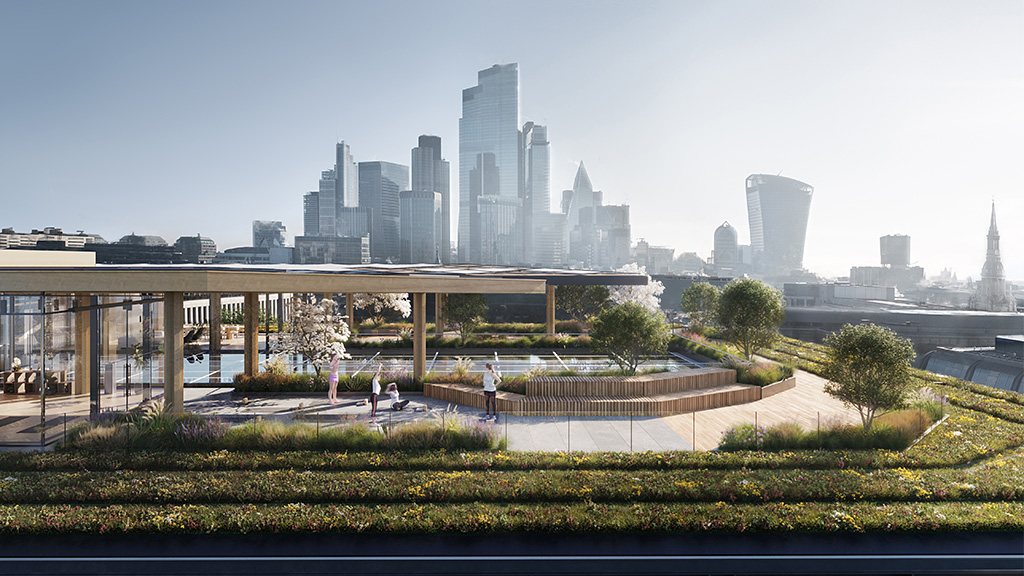
Gensler and CBRE IM Are Reimagining 10 Gresham Street As a Sustainable, Low-Carbon Refurbishment
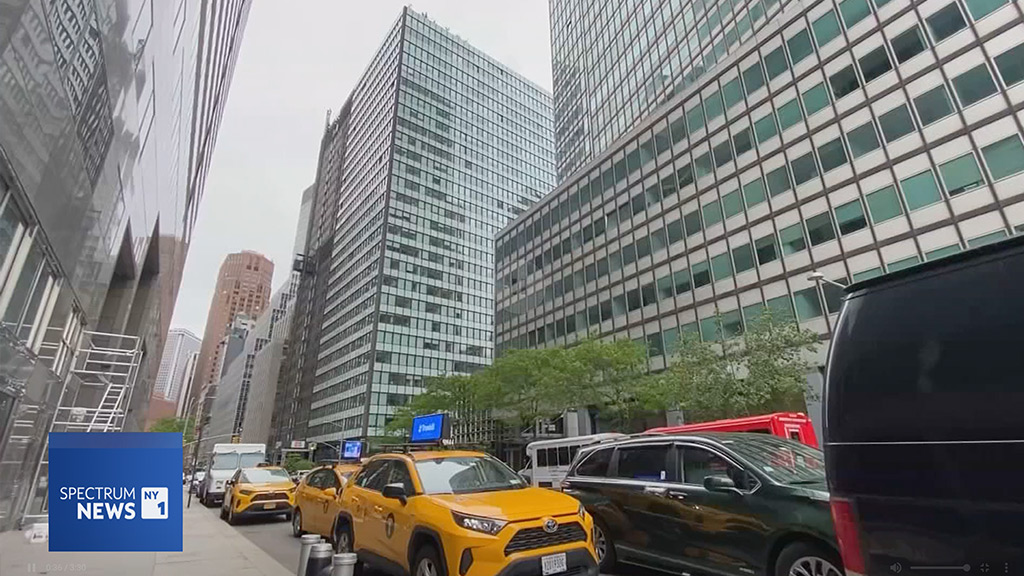
NY1 Interviewed Gensler Principal Robert Fuller About Transforming Stranded Assets in New York
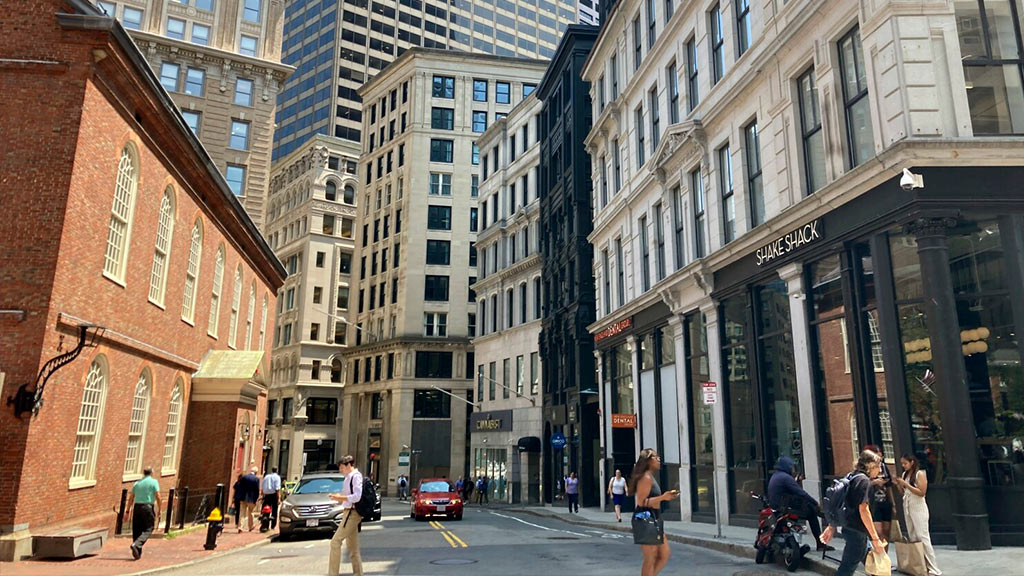
The Latest Developments in Office-to-Residential Conversions in Boston

The Challenges Developers Face in Converting Empty Offices Into Apartments

CTV News Interviewed Steven Paynter About Gensler’s Office-to-Residential Scorecard

Strategies for Office-to-Residential Conversions in New York
